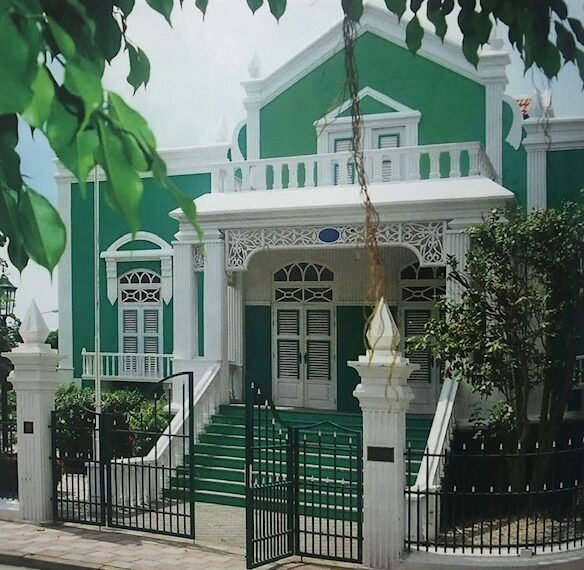The Eloy Arends Town Hall, located at Wilhelminastraat 8, is a historic mansion that once belonged to the Arends family. Recognized for its cultural and architectural significance, it was the first building restored by the Monuments Bureau and the Government of Aruba in 1997. The mansion was designed by architect Medardo ‘Dada’ Picus, showcasing classic Aruban-Caribbean architecture.
Sitting on a 1,545 m² plot, the building is elevated about 1.5 meters above ground, providing storage beneath wooden floors and excellent ventilation. Its open-plan design features false walls connecting rooms seamlessly, allowing light and air to flow throughout. Large doors framed by columns support the upper balcony, while decorative gingerbread trim and a tympanum above the columns add intricate detailing.
Windows are topped with stained glass, and dormer windows and crown moldings enhance the roofline. The building’s façade includes ornate edge decorations, reflecting the Aruban tradition of gifting a fully furnished home to a bride-to-be—an enduring symbol of love and status.
Construction began in 1922 for Eloy Arends and Monica Lacle, daughter of Adriaan Lacle (known for the boulevard named after him), and was completed in 1925, coinciding with their marriage.
Today, the mansion hall serves exclusively for civil wedding ceremonies, while the Office of the Civil Registry operates from the adjacent building. The Monuments Bureau continues its mission to educate the community about Aruba’s architectural heritage and preserve landmarks of historical value.
Photo credits : https://www.arubatoday.com/know-more-about-the-town-hall-eloy-arends-building-2/
























Discussion about this post